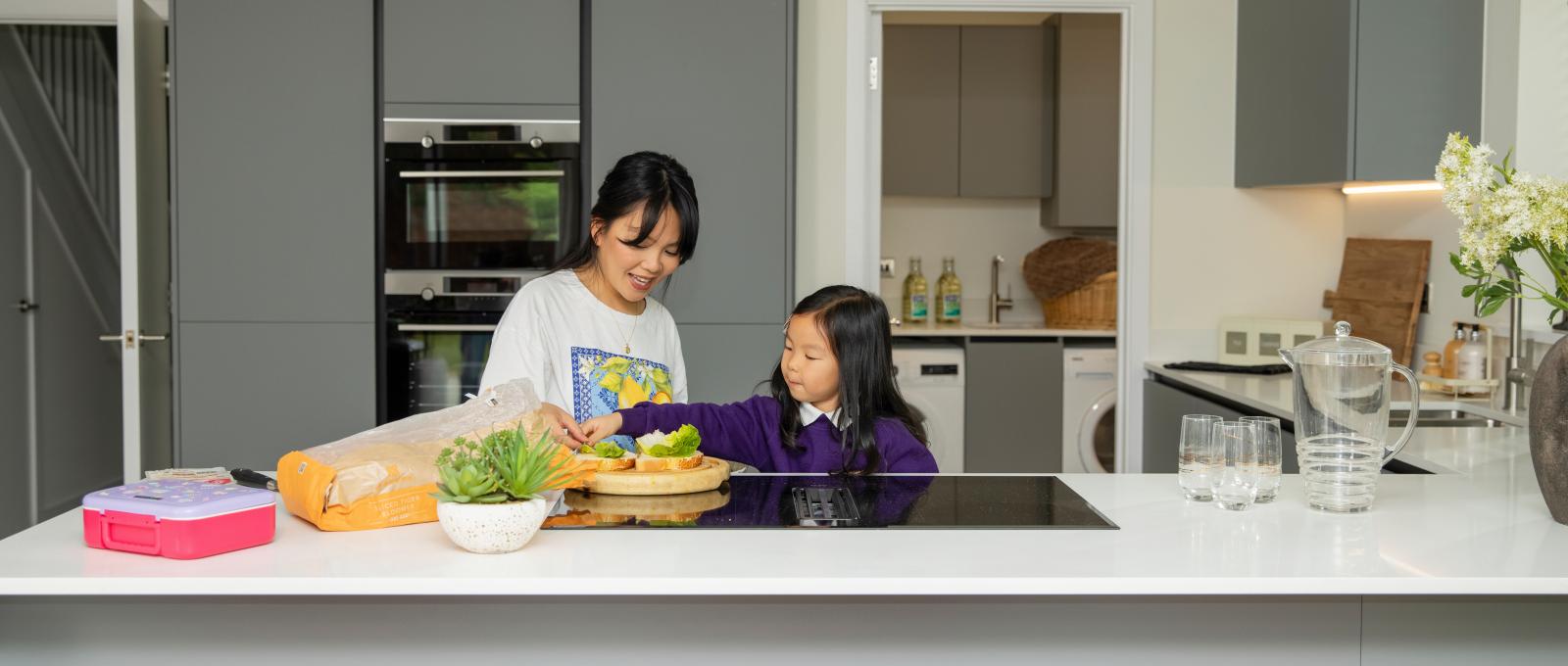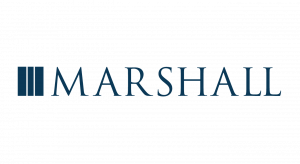Host Brochure
Inside our host brochure, you’ll find everything you need to know about our vibrant community - from beautifully designed award-winning homes, to insights into the local area and life in Cambridge. Download the brochure to explore Marleigh’s offerings and imagine your life in this exciting new neighborhood.


Apartments at Marleigh
Our Marleigh apartments across The Franklin and Kestrel Building range from one and two bedroom apartments. Explore floorplans, the specification and discover your ideal new home.
Houses at Beaumont Gardens - Over 85% Sold!
Our floorplan brochure for this phase of homes provides details of the homes available. This phase of homes is now over 85% sold, with the final collection of 3 bedroom houses and final 4 bedroom home (Plot 88).


Houses at Jubilee Central
Discover Jubilee Central, where contemporary homes blend seamlessly with community-centered living. This brochure offers a closer look at these stylish homes, highlighting unique floorplans, high-quality finishes, and the exciting lifestyle that awaits in this bustling area.


