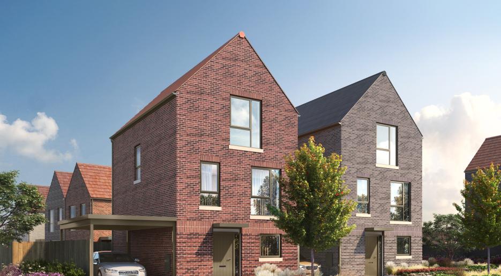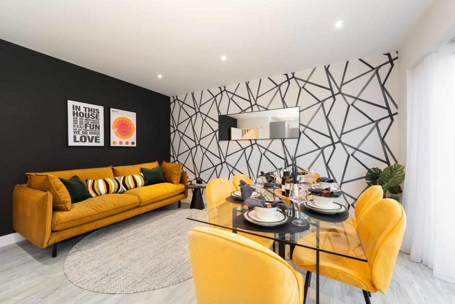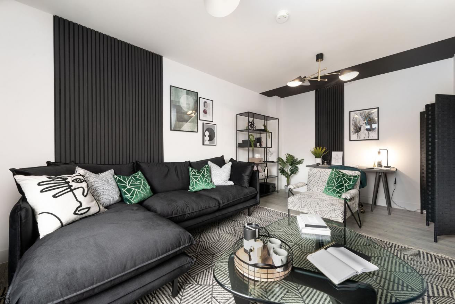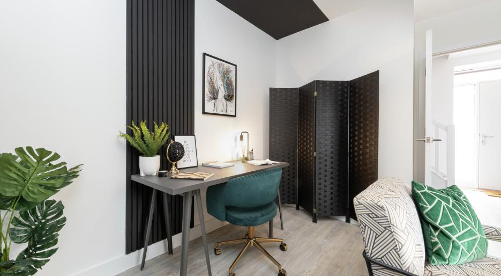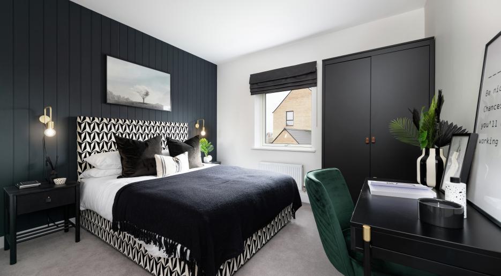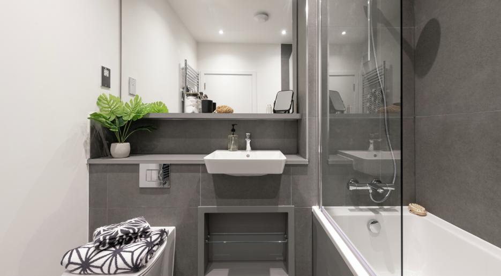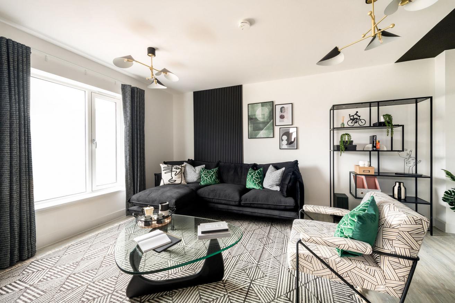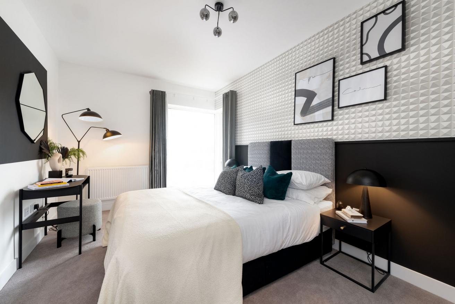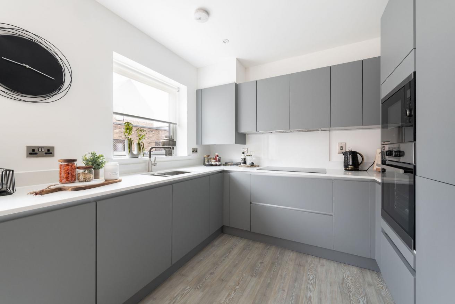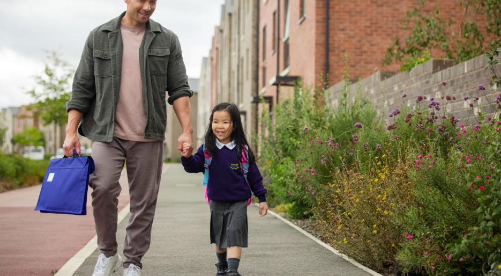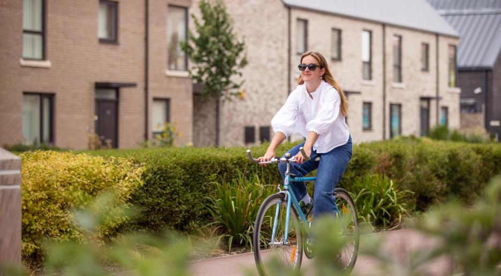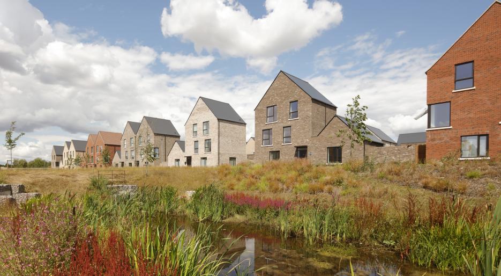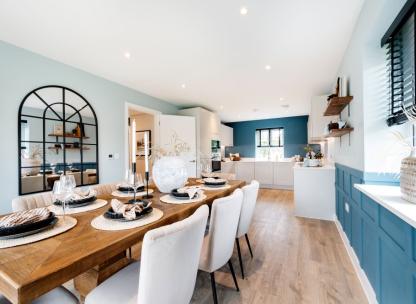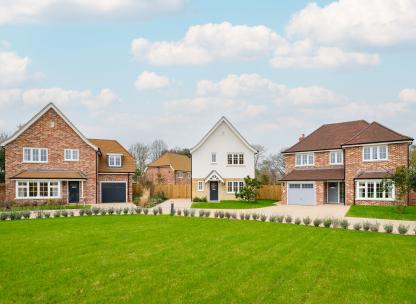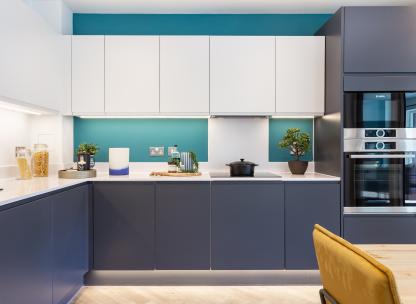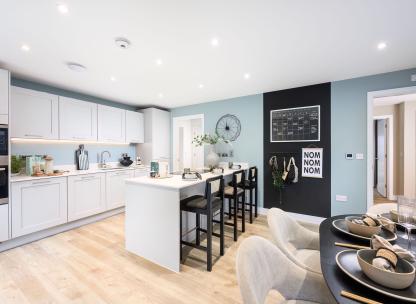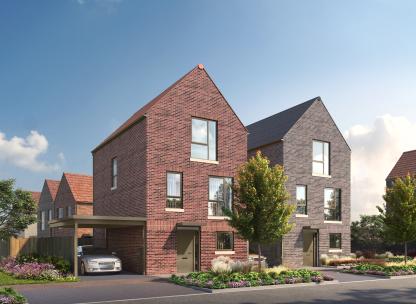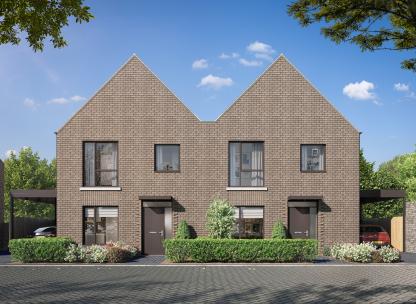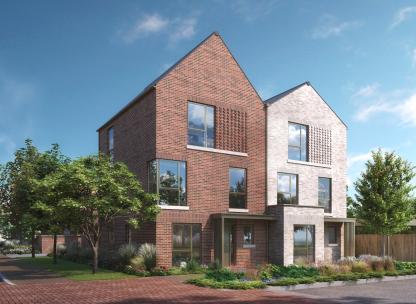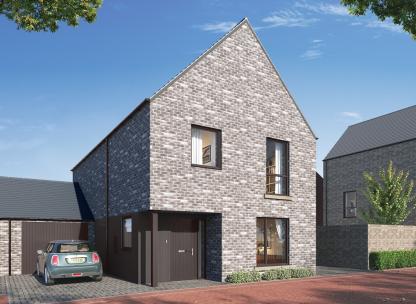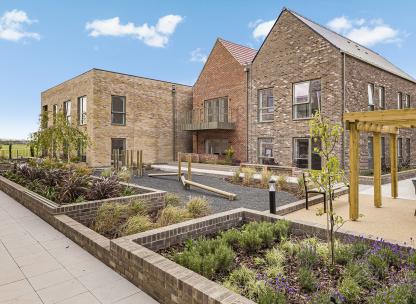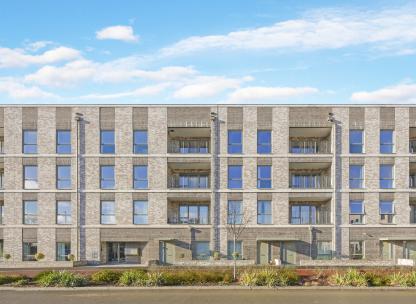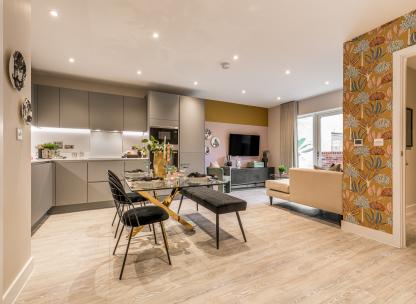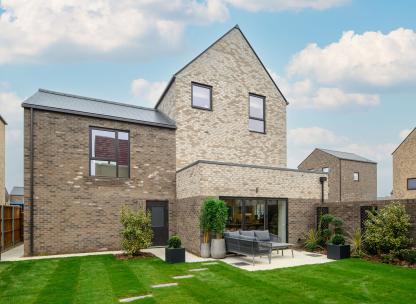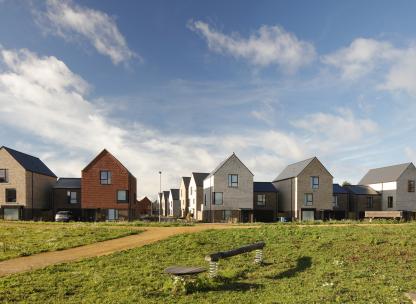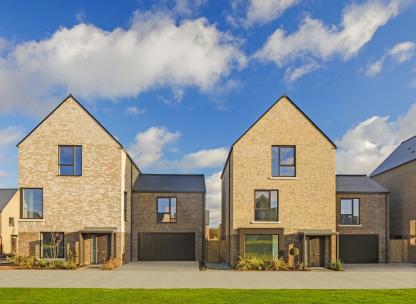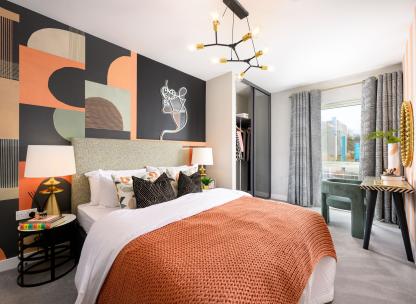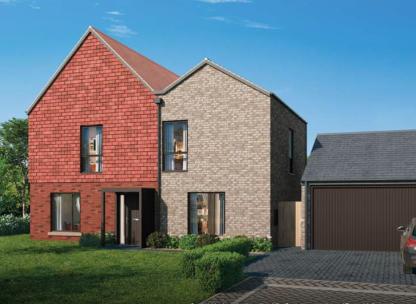Plot - 66 The Ellis.
Ready to move into Spring 2025
- £699,950
-
3bedrooms
-
2bathrooms
Plot 66 - The Ellis
- Price:
£699,950
- Bedrooms:
3
- Bathrooms:
2
- Directions and opening times
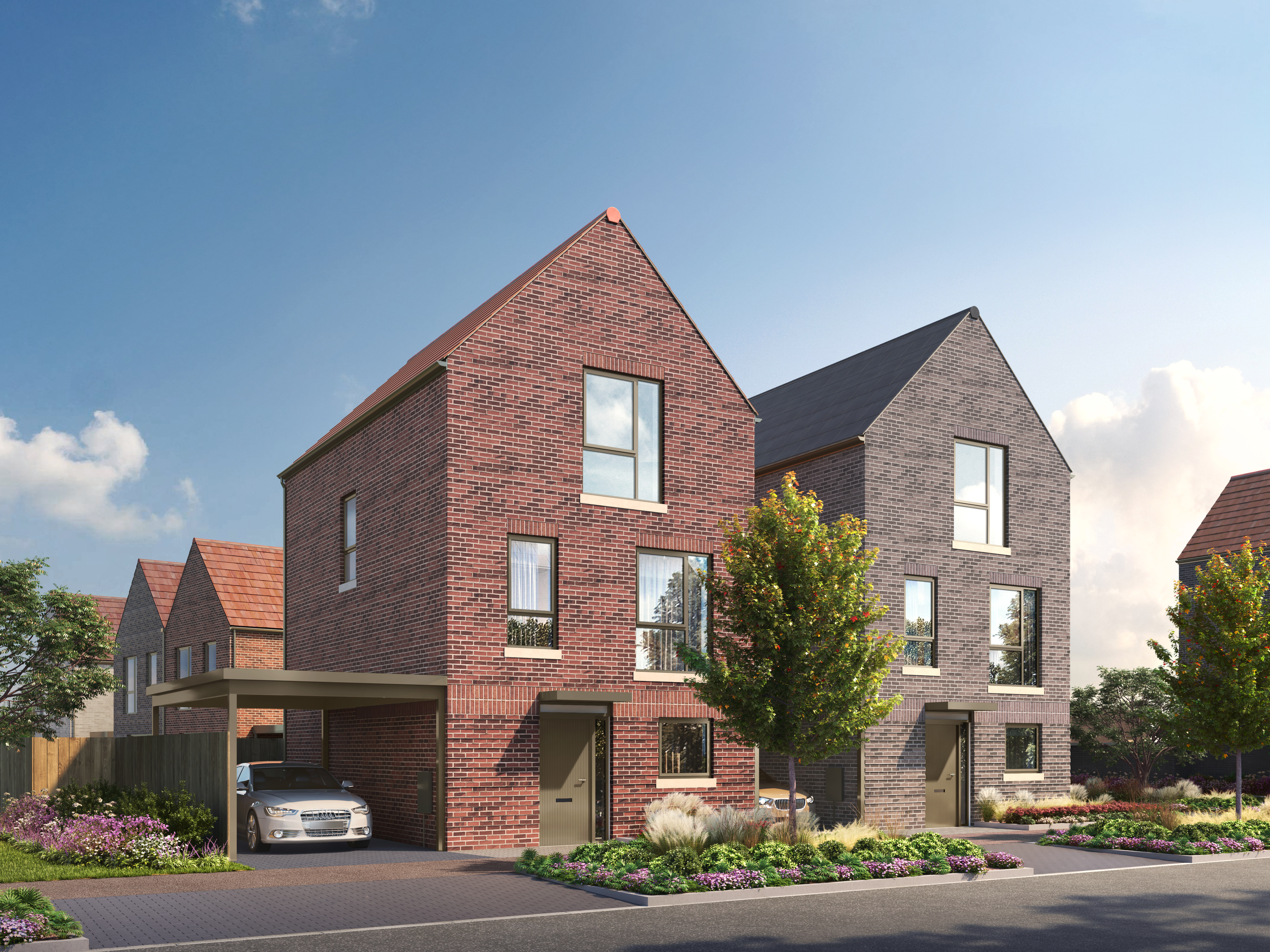
Ready to move into Spring 2025, Plot 66 is the FINAL THREE BEDROOM ELLIS HOME. This semi-detached homes has a kitchen/dining room, separate living room and three double bedrooms.
Approx. 1,347 sq ft Plot 66, features a spacious open-plan kitchen / dining room complete with fully integrated premium appliances, Caeserstone worktops, elegant shaker-style units with a soft matt finish and soft-close drawers. and patio doors leading to the private turfed garden. You'll also find a separate study and WC to the ground floor.
On the first floor you'll find a sophisticated living room and double bedroom with dual aspects windows allowing light to fill the space. A contemporary family bathroom offers modern sanitaryware, heated chrome towel rail and mirrored vanity unit adding a touch of elegance to the space. The second floor boasts a further two double bedrooms with the principal bedroom thoughtfully designed with an elegant en-suite and bespoke built-in wardrobe.
Internet connectivity is a breeze with both BT and Hyperopic fibre options available for your preferred broadband provider and pre-wired Sky Q connection. Outside you'll have a carport with driveway parking for one car and an electric car charging point further add to the appeal of this home.
Approx. 1,347 sq ft.
Contact our sales team to arrange a viewing to visit this award-winning development and visit our sales suite and show homes.
About Marleigh
Marleigh is an award-winning destination, offering a diverse selection of exceptional houses and apartments, thoughtfully integrated with convenient amenities that enhance everyday living, as well as green open spaces.
Jubilee Square is the beating heart of Marleigh and is home to:
- Marleigh Community Centre
- Marleigh Primary Academy
- Monkey Puzzle Nursery
- Co-op supermarket for everyday essentials
- R3FORM Pilates for wellness and fitness classes
- Salento for a taste of Italian cuisine
External image is a CGI of the Ellis housetype, for indicative purposes only. Internal images are taken from the 3-bedroom show home.
- Tenure:
- Freehold
- Service charge:
- £264.89
- Council tax band:
- TBC
Features
Save up to £585 on monthly mortgage repayments with Own New Rate Reducer*
Multi award-winning development built by a 5 star housebuilder
Single carport with additional car parking space
Complete with integrated kitchen appliances, carpet, flooring, and garden turf
Principal bedroom with en-suite and built-in wardrobe
Jubilee Square sits at the heart of the development with access to various amenities including: Community centre, primary school, nursery, supermarket and café
A flourishing and growing community within 15 minutes cycle to Cambridge city centre
Underfloor heating throughout ground floor & all flooring included throughout
10 Year NHBC warranty
- Tenure:
- Freehold
- Service charge:
- £264.89
- :
- Council tax band:
- TBC
- :
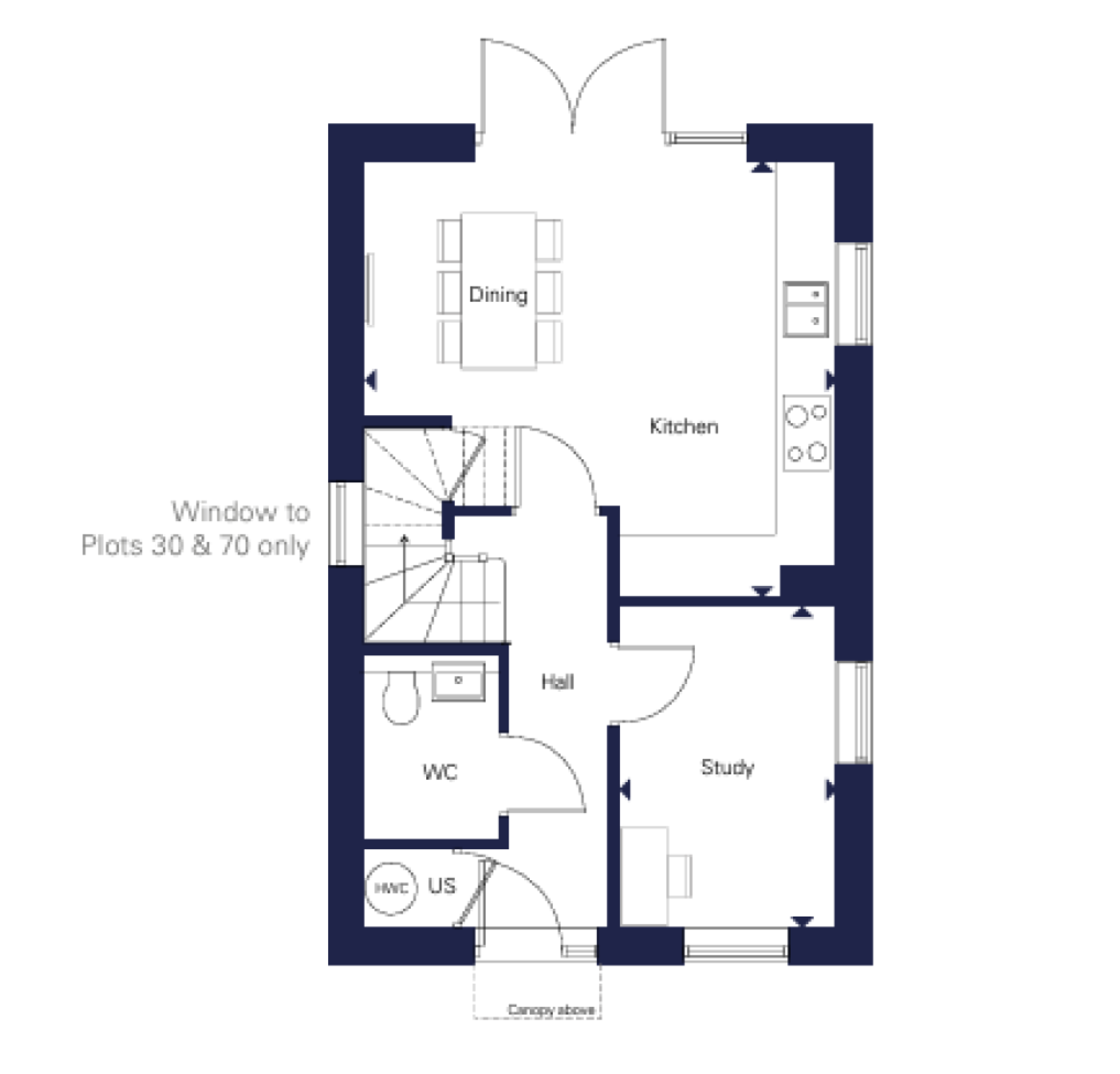
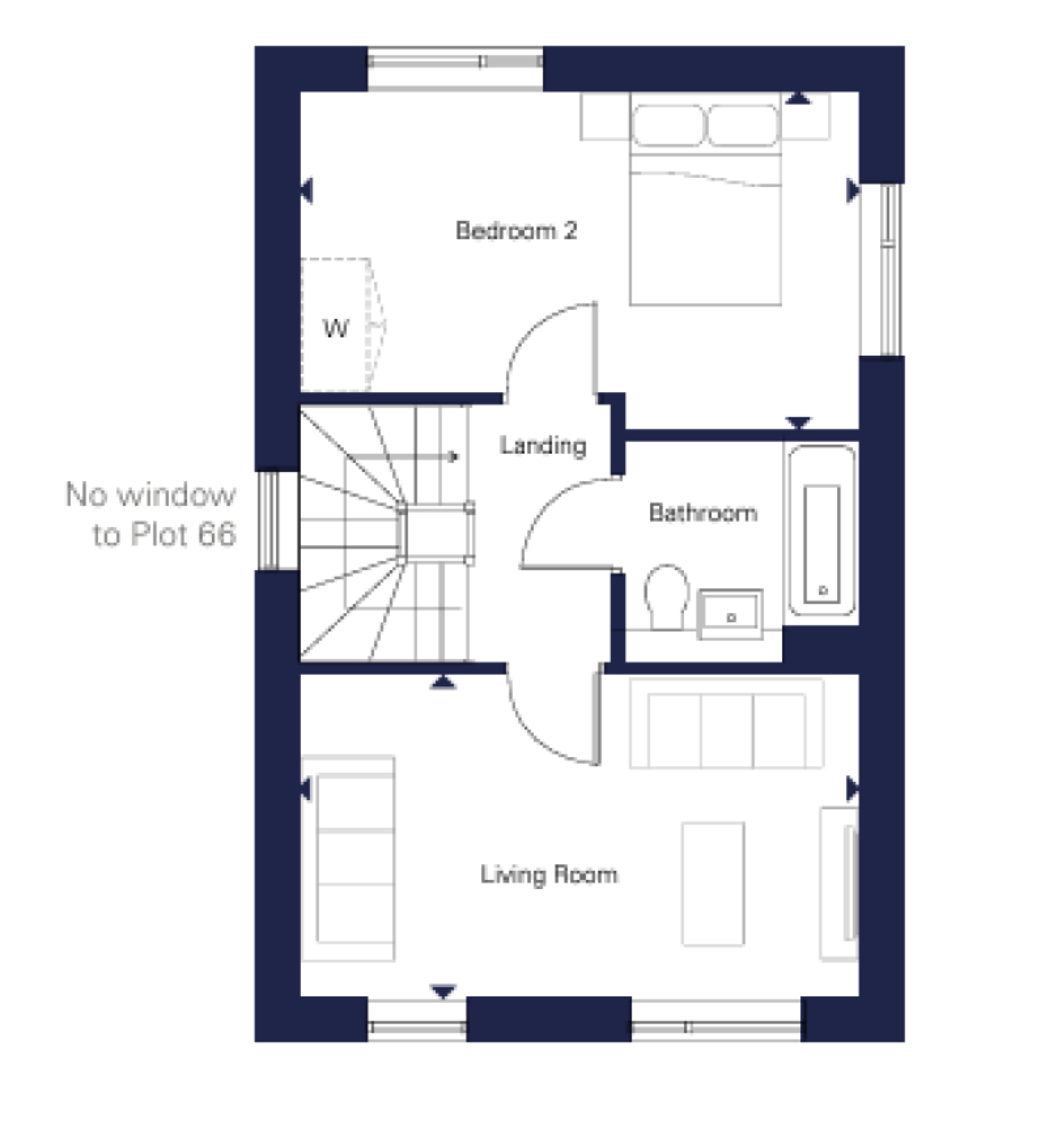
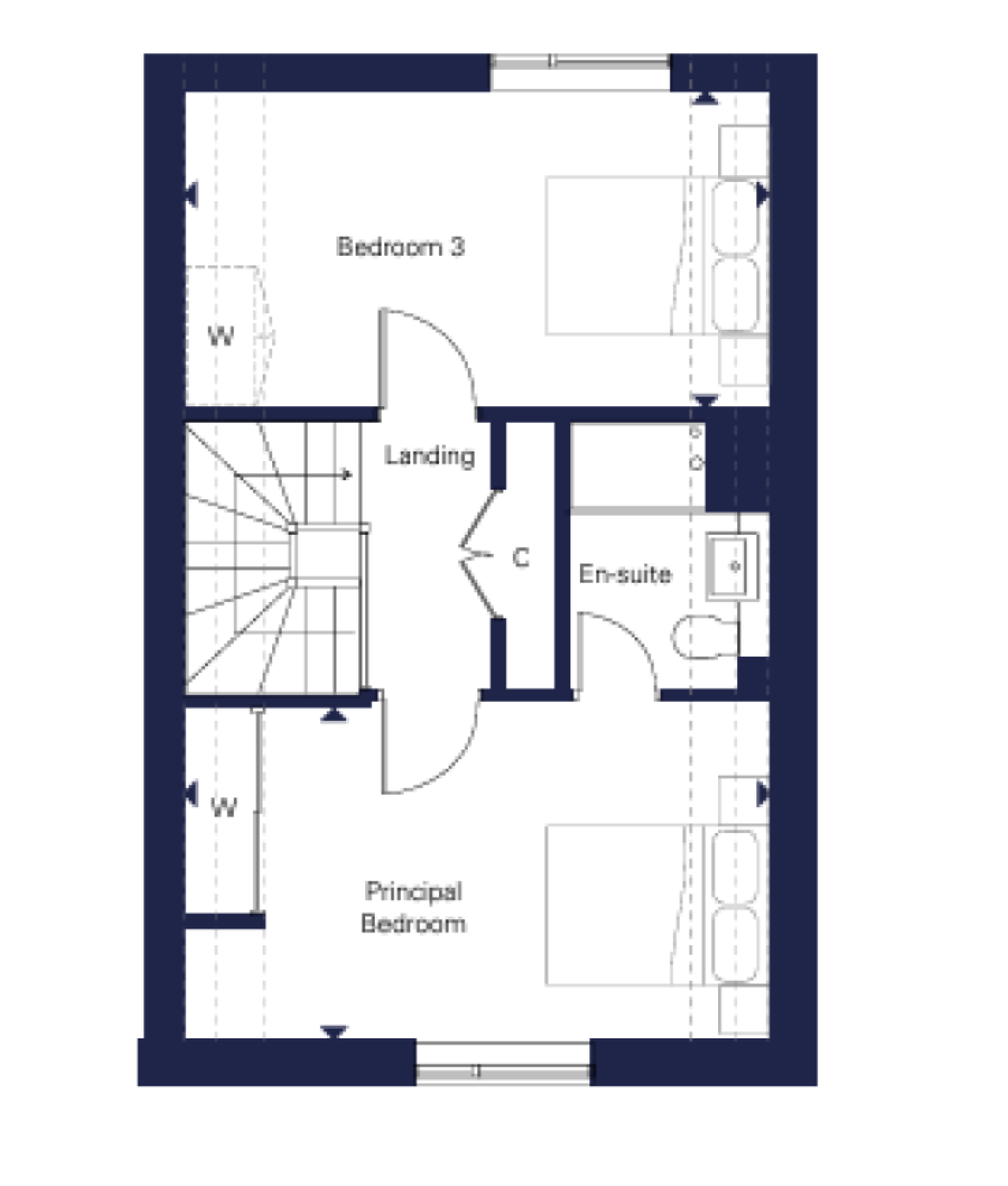
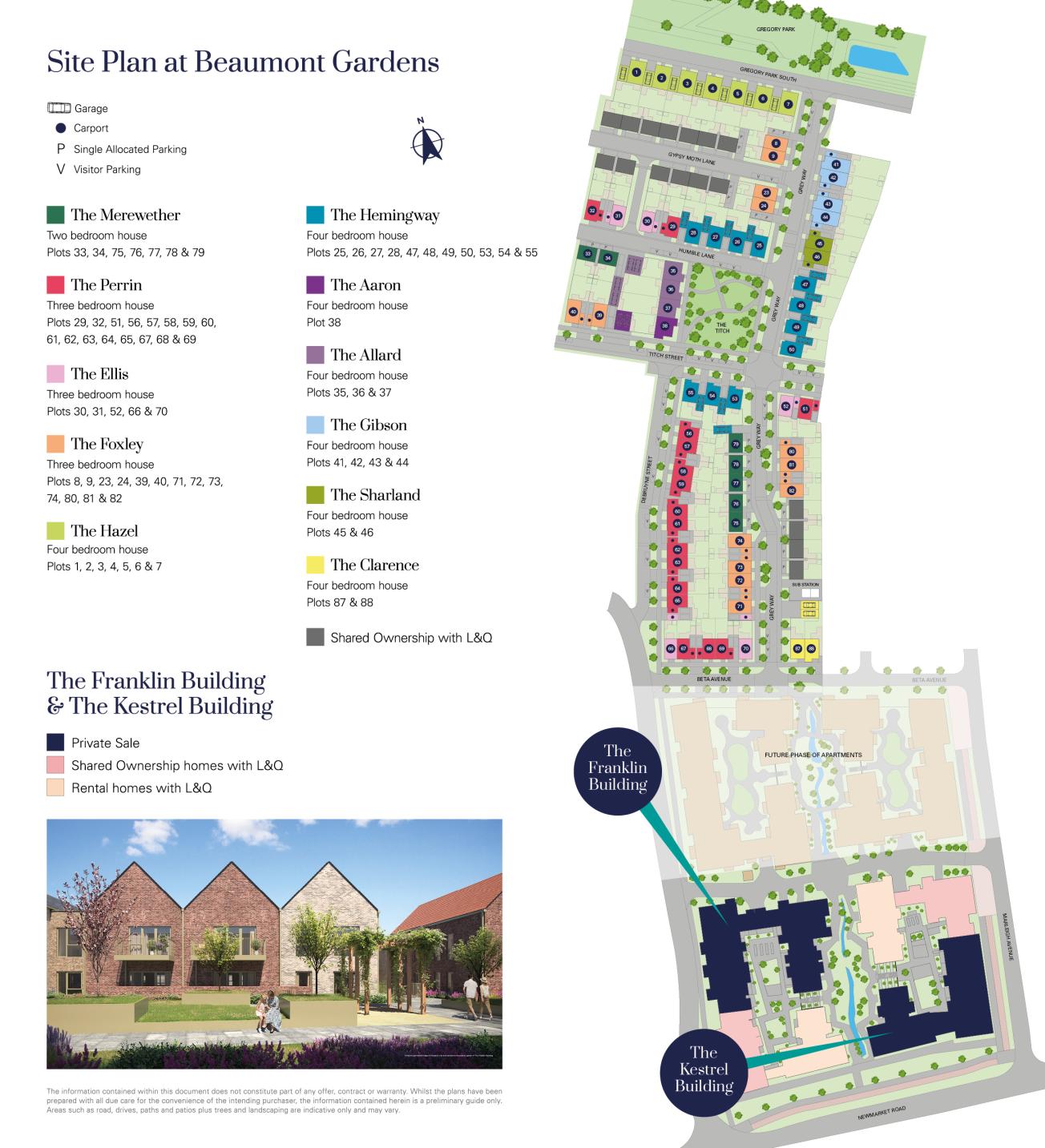
Kitchen
- Matt finish handleless units with soft close to doors and drawers
- Caesarstone worktops with matching upstand and splashback behind hob (where applicable)
- Induction hob (with integrated extractor where on island or peninsula, except Merewether Houses)
- Integrated single oven
- Integrated microwave
- Integrated combi oven / microwave*
- Integrated fridge / freezer
- Integrated dishwasher
- Integrated washer / dryer where in kitchen or freestanding where in utility cupboard
- Integrated cooker hood (or ceiling hood to Merewether Houses)
- Stainless steel undermounted sink with contemporary brushed steel mixer tap
- LED feature lighting to wall units
Kitchen designs and layouts vary; please speak to our Sales Team for further information
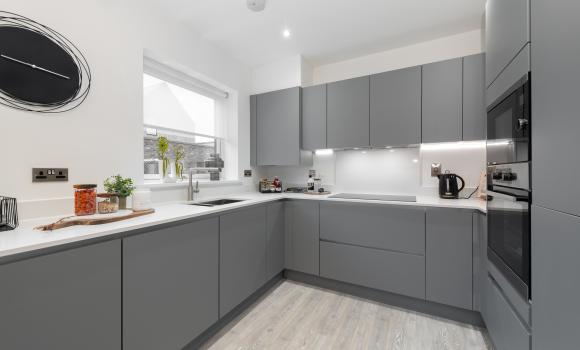
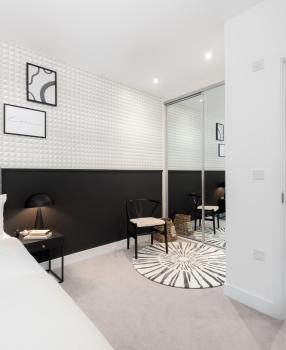
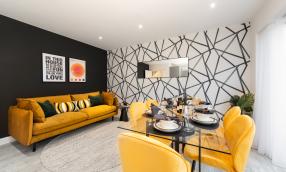
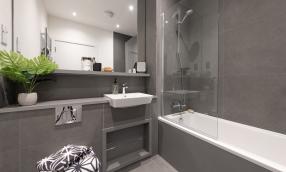
Bathroom & En-Suite
Master en-suite
- Low profile shower tray with glass shower door
- Feature mirror with shelf (where layout allows)
- Feature mirror and cabinet with LED lighting (where layout allows)*
- Recessed shower shelf *
- Large format wall and floor tiles
- Heated chrome towel rail
Bathroom
- Bath with shower over and glass screen
- Low rise shower tray with glass shower door (where applicable)
- Bath panel to match vanity tops
- Feature mirror with shelf (where layout allows)
- Recessed shower shelf *
- Large format wall and floor tiles
- Heated chrome towel rail




Finishes
- White painted timber staircase with carpeted treads and risers
- White flush internal doors with dual finish ironmongery
- Built-in mirrored wardrobe with sliding doors to principal bedroom
- Built-in wardrobe doors with hinged doors and LED lighting to principal bedroom*
- Square cut skirting and architrave
- Walls painted in white emulsion
- Smooth ceilings in white emulsion
- Amtico flooring throughout ground floor
- Carpet to stairs, landings, upper floor living room, and study, and all bedrooms
- Large format tiles to bathroom and en-suites
- Landscaping to front garden (where applicable)
- Turf to rear garden
- Paved patios
- External tap and power socket
- Garden shed where no garage present, as shown on site plan layout




Heating & Water
- Underfloor heating to ground floor, radiators to upper floors
- Heated chrome towel rails to bathroom and en-suites
- Gas fired boiler
- Hot water storage tank




Electrical
- Downlights to entrance hall, open plan kitchen / dining / living rooms, utility, WC, bathroom and en-suite
- Additional downlights to principal bedroom*
- Pendant fittings to separate living room, study, landings and bedrooms (except principal bedroom to upgraded plots)
- LED feature lighting to wall units in kitchen
- Electrical sockets with USB port to kitchen, study and principal bedroom*
- Shaver sockets to bathroom and en-suites
- TV, phone and data points to selected locations
- Fibre connection to all properties for customer’s choice of broadband provider
- Wiring for customer’s own broadband connection
- Pre-wired for customer’s own Sky Q connection
- External lighting to front and rear of property
- Light and power to garages
- Hard-wired smoke and heat detectors
- Spur for customer’s own installation of security alarm panel
- Electric car charging point to all plots




Warranty
• 10 year NHBC warranty




Construction
- Traditionally constructed brick and block outer walls, cavity filled with insulation
- Concrete floor to ground floors with timber to upper floors
- Exterior treatments compromise a variety of racing bricks with grey or ref roof tiles
- Aluminium rain-water good
Exterior treatments vary, please speak to our Sales Team for further information




What our customers say
When Libby and Jiten Patel purchased their stunning five-bedroom home at The Hill Group’s Marleigh development in Cambridge, they had no idea they were buying more than just a home for their family.
Libby explains: “If we’d known what the community was like at Marleigh, that would have been the number one draw to moving here. We were already sold on Marleigh’s other strengths and having lived in an apartment built by Hill previously; we knew the exceptional quality of the build."
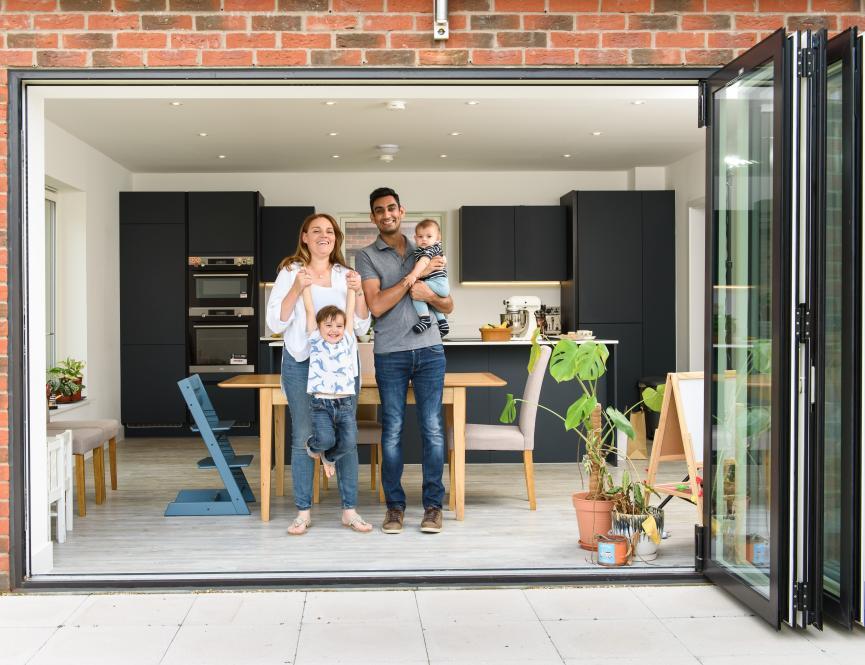
Similar Properties
Get in touch to arrange a viewing
Marleigh is having a makeover!
We’re thrilled to announce that the Marleigh Sales Suite is undergoing an exclusive makeover, with fantastic new changes and improvements to enhance your customer experience with us!
While the magic unfolds, our Sales Suite remains open to welcome you with minimal disruption, ensuring your visit remains as smooth and enjoyable as ever.
Thank you for your patience, we can’t wait to share the refreshed space with you!
Contact us to book an appointment to visit our sales suite and show homes!
